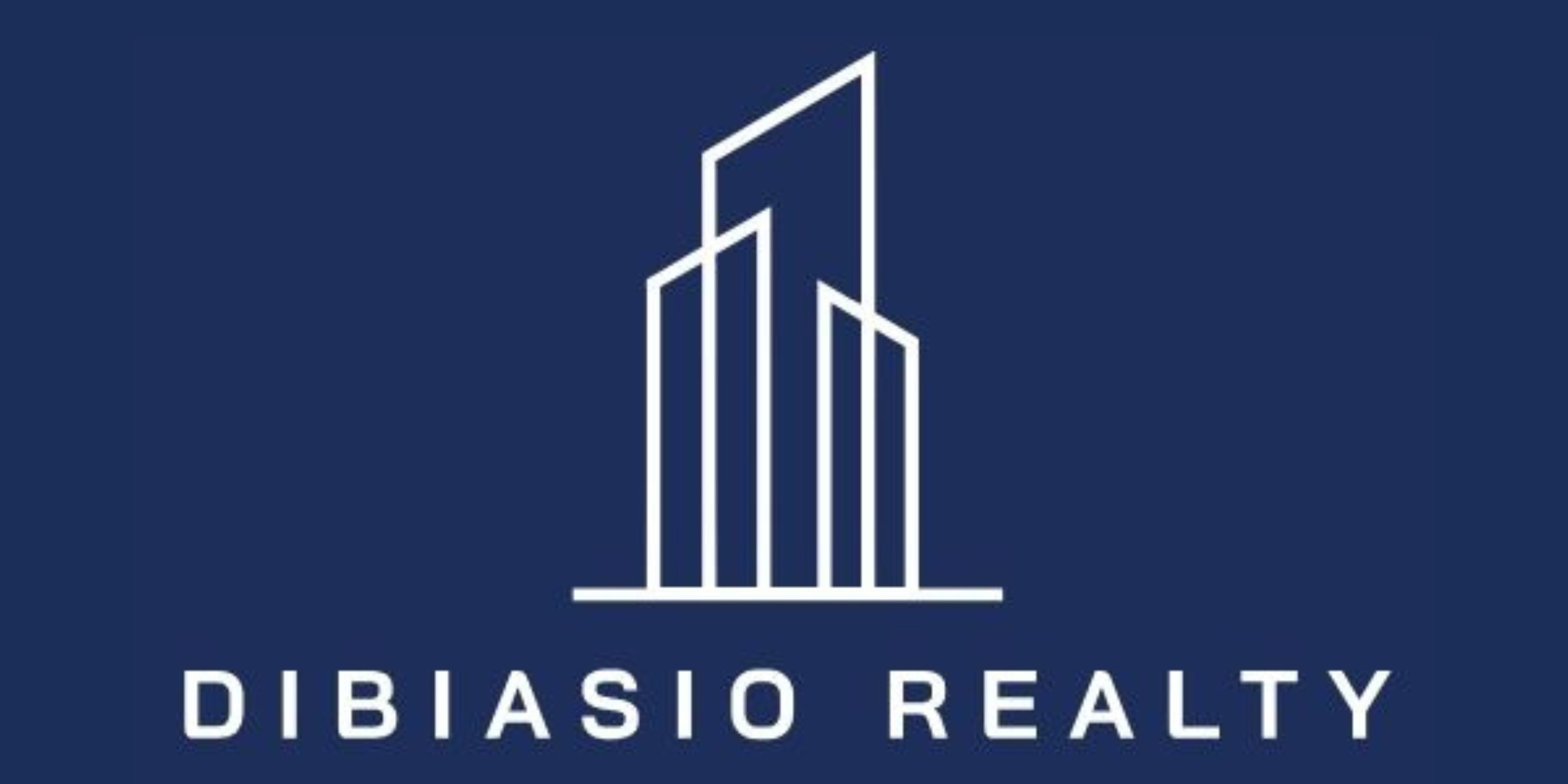

104 Overlook Ter Save Request In-Person Tour Request Virtual Tour
Dracut,MA 01826
Key Details
Sold Price $721,000
Property Type Single Family Home
Sub Type Single Family Residence
Listing Status Sold
Purchase Type For Sale
Square Footage 2,300 sqft
Price per Sqft $313
MLS Listing ID 73358315
Sold Date
Style Colonial
Bedrooms 3
Full Baths 2
Half Baths 1
HOA Y/N false
Year Built 2004
Annual Tax Amount $7,041
Tax Year 2025
Lot Size 1.000 Acres
Acres 1.0
Property Sub-Type Single Family Residence
Property Description
Nestled on a picturesque 1 acre corner lot in a sought-after neighborhood, this beautifully maintained 3 bedroom colonial offers the perfect blend of comfort, style & functionality. The spacious kitchen features abundant cabinetry, ss appliances & flows seamlessly into the dining area where sliding doors open to a generous deck- ideal for outdoor entertaining. The open concept layout continues into a bright & inviting fireplaced living room, complemented by a separate family room & a convenient 1/2 bath with laundry. An on grade 2 car garage provides easy access. Upstairs, the expansive primary suite impresses with a vaulted ceiling, large walk-in closet & private bath. Two additional well-appointed bedrooms, a full bath & a sundrenched reading nook complete the second floor. The finished lower level includes a versatile bonus room perfect for a home office or playroom with amazing potential for additional finished space. Just steps from scenic Long Pond & convenient to schools & shops
Location
State MA
County Middlesex
Zoning R1
Direction GPS
Rooms
Family Room Ceiling Fan(s),Flooring - Vinyl,Lighting - Overhead
Basement Full,Partially Finished,Interior Entry,Bulkhead
Primary Bedroom Level Second
Dining Room Flooring - Stone/Ceramic Tile,Deck - Exterior,Exterior Access,Slider,Lighting - Pendant
Kitchen Flooring - Stone/Ceramic Tile,Dining Area,Kitchen Island,Recessed Lighting,Stainless Steel Appliances,Gas Stove,Lighting - Overhead
Interior
Interior Features Lighting - Overhead,Bonus Room,Internet Available - Unknown
Heating Forced Air,Natural Gas,Electric
Cooling Central Air
Flooring Tile,Vinyl,Carpet,Laminate,Hardwood
Fireplaces Number 1
Fireplaces Type Living Room
Appliance Gas Water Heater,Range,Dishwasher,Disposal,Microwave,Refrigerator
Laundry First Floor,Gas Dryer Hookup,Washer Hookup
Exterior
Exterior Feature Deck - Wood,Professional Landscaping,Sprinkler System
Garage Spaces 2.0
Community Features Public Transportation,Shopping,Park,Walk/Jog Trails,Conservation Area,Highway Access,House of Worship,Public School
Utilities Available for Gas Range,for Gas Dryer,Washer Hookup
Waterfront Description Beach Front,Lake/Pond,0 to 1/10 Mile To Beach,Beach Ownership(Association)
Roof Type Shingle
Total Parking Spaces 2
Garage Yes
Building
Lot Description Corner Lot,Level
Foundation Concrete Perimeter
Sewer Public Sewer
Water Public
Architectural Style Colonial
Others
Senior Community false
Acceptable Financing Contract
Listing Terms Contract