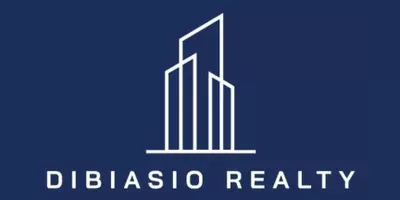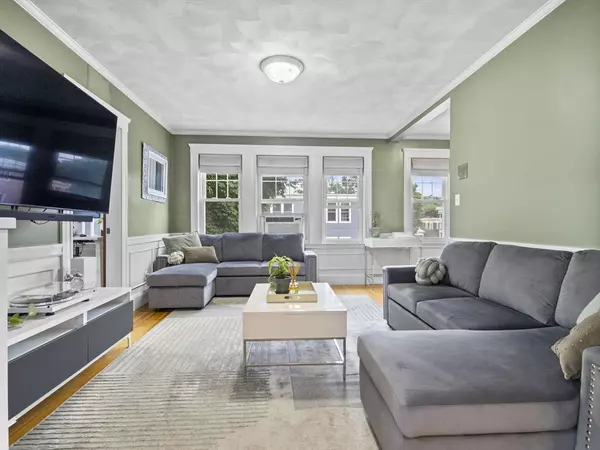71 Beechcroft St #3 Boston, MA 02135

UPDATED:
Key Details
Sold Price $643,000
Property Type Condo
Sub Type Condominium
Listing Status Sold
Purchase Type For Sale
Square Footage 1,142 sqft
Price per Sqft $563
MLS Listing ID 73381449
Sold Date 08/14/25
Bedrooms 2
Full Baths 1
HOA Fees $350/mo
Year Built 1925
Annual Tax Amount $4,949
Tax Year 2024
Lot Size 4,356 Sqft
Acres 0.1
Property Sub-Type Condominium
Property Description
Location
State MA
County Suffolk
Area Brighton
Zoning CD
Direction From I-90 Exit 17, follow Washington St to Beechcroft. The property is on the left at 71 Beechcroft
Rooms
Basement Y
Primary Bedroom Level Third
Dining Room Closet/Cabinets - Custom Built, Flooring - Hardwood
Kitchen Flooring - Hardwood, Countertops - Stone/Granite/Solid, Wet Bar
Interior
Interior Features Office, Wet Bar, Finish - Sheetrock
Heating Hot Water, Oil
Cooling Window Unit(s), None
Flooring Tile, Hardwood, Flooring - Hardwood
Appliance Range, Disposal, Microwave, Dryer, ENERGY STAR Qualified Refrigerator, ENERGY STAR Qualified Dishwasher, ENERGY STAR Qualified Washer
Laundry Closet/Cabinets - Custom Built, Flooring - Hardwood, Third Floor, In Unit
Exterior
Exterior Feature Porch - Screened
Community Features Public Transportation, Shopping, Pool, Tennis Court(s), Park, Walk/Jog Trails, Golf, Medical Facility, Laundromat, Bike Path, Conservation Area, Highway Access, House of Worship, Marina, Private School, Public School, T-Station, University
Utilities Available for Gas Range
Roof Type Rubber
Garage No
Building
Story 1
Sewer Public Sewer
Water Public
Others
Pets Allowed Yes
Senior Community false
Bought with Rory Payson • Payson Realty
GET MORE INFORMATION




