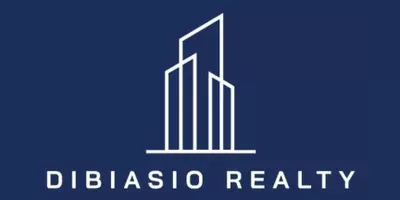For more information regarding the value of a property, please contact us for a free consultation.
17 Lancaster Rd Northborough, MA 01532
Want to know what your home might be worth? Contact us for a FREE valuation!

Our team is ready to help you sell your home for the highest possible price ASAP
Key Details
Sold Price $584,000
Property Type Single Family Home
Sub Type Single Family Residence
Listing Status Sold
Purchase Type For Sale
Square Footage 3,462 sqft
Price per Sqft $168
MLS Listing ID 72492844
Sold Date 12/12/19
Style Colonial
Bedrooms 4
Full Baths 3
HOA Y/N false
Year Built 1986
Annual Tax Amount $10,768
Tax Year 2019
Lot Size 1.250 Acres
Acres 1.25
Property Sub-Type Single Family Residence
Property Description
Impressive setting & home*Incredibly lovely cul-de-sac setting with space to spread out amidst gorgeous wooded area & sweeping lawn*Sense of arrival Foyer bathed in sunlight greets you as you enter*Sun-drenched in every room through oversized glass*Impressive cherry Kitchen renovation affords fantastic island and tons of cabinets w/gleaming granite counters plus upscale appliances (professional gas cooktop!)*First floor suite with its own vaulted sleeping chamber plus sitting room and full bath*Formal Living Room or Study - your choice*Heart of the home is the stupendous Family Room off the Kitchen with Vaulted ceiling & massive stone fireplace- it sets the stage for glamorous entertaining including wonderful deck access*2nd floor has three large bedrooms including a romantic fireplaced Master Suite with walk-in closet & spa bath with whirlpool tub*Both second floor baths boast gorgeous Quartz counters* Updated interior paint on living level
Location
State MA
County Worcester
Zoning RB
Direction Whitney to Washburn, stay right and continue on Lancaster. House is on left.
Rooms
Family Room Skylight, Cathedral Ceiling(s), Flooring - Wall to Wall Carpet, Window(s) - Bay/Bow/Box, Exterior Access
Basement Partially Finished, Interior Entry, Garage Access, Radon Remediation System, Concrete
Primary Bedroom Level Second
Dining Room Flooring - Hardwood, Chair Rail, Wainscoting, Crown Molding
Kitchen Skylight, Flooring - Hardwood, Countertops - Stone/Granite/Solid, Kitchen Island, Cabinets - Upgraded, Deck - Exterior, Exterior Access, Recessed Lighting, Slider, Stainless Steel Appliances, Wine Chiller
Interior
Interior Features Closet, Office, Foyer, Play Room, Mud Room
Heating Central, Forced Air, Baseboard, Oil
Cooling Wall Unit(s), 3 or More
Flooring Tile, Carpet, Hardwood, Flooring - Wood, Flooring - Stone/Ceramic Tile, Flooring - Wall to Wall Carpet, Flooring - Laminate
Fireplaces Number 2
Fireplaces Type Family Room, Master Bedroom
Appliance Oven, Dishwasher, Trash Compactor, Microwave, Countertop Range, Refrigerator, Washer, Dryer, Water Treatment, Wine Refrigerator, Vacuum System, Range Hood, Water Softener, Oil Water Heater, Tank Water Heater, Plumbed For Ice Maker, Utility Connections for Gas Range, Utility Connections for Electric Oven, Utility Connections for Electric Dryer
Laundry Washer Hookup
Exterior
Exterior Feature Rain Gutters
Garage Spaces 2.0
Community Features Shopping, Park, Walk/Jog Trails, Highway Access, Public School
Utilities Available for Gas Range, for Electric Oven, for Electric Dryer, Washer Hookup, Icemaker Connection
Roof Type Shingle
Total Parking Spaces 6
Garage Yes
Building
Lot Description Cul-De-Sac, Wooded, Gentle Sloping
Foundation Concrete Perimeter
Sewer Private Sewer
Water Private
Architectural Style Colonial
Schools
Elementary Schools Zeh Elementary
Middle Schools Melican Ms
High Schools Algonquin Hs
Others
Senior Community false
Read Less
Bought with Christine Caton McGill • Griffin Properties, Inc.



