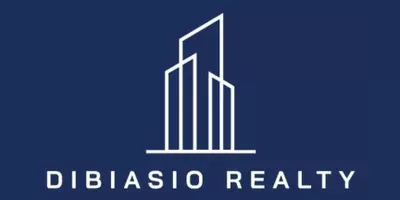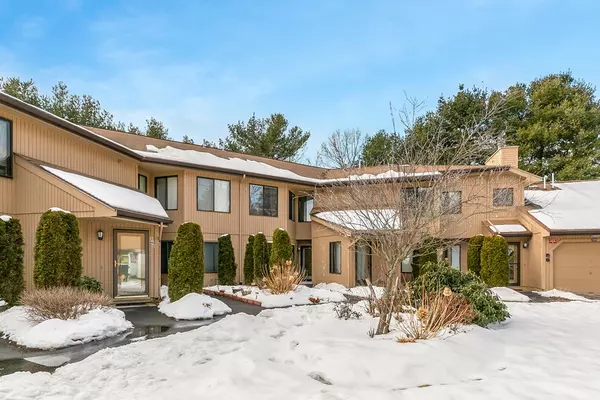For more information regarding the value of a property, please contact us for a free consultation.
264 Trailside Way #264 Ashland, MA 01721
Want to know what your home might be worth? Contact us for a FREE valuation!

Our team is ready to help you sell your home for the highest possible price ASAP
Key Details
Sold Price $318,500
Property Type Condo
Sub Type Condominium
Listing Status Sold
Purchase Type For Sale
Square Footage 1,183 sqft
Price per Sqft $269
MLS Listing ID 72458625
Sold Date 05/31/19
Bedrooms 2
Full Baths 2
HOA Fees $226/mo
HOA Y/N true
Year Built 1984
Annual Tax Amount $3,852
Tax Year 2019
Property Sub-Type Condominium
Property Description
BACK ON THE MARKET - BUYERS FINANCING FELL THROUGH!! Gorgeous move-in ready first floor, sunny, bright, immaculate 2 bedroom, 2 full bath garden style condo with slider to private brick patio to wooded rear yard. Enjoy an amazing amount of living space in one of the most sought after complexes in Ashland. This unit has it all offering an open and modern floor plan which has been completely remodeled with an updated Kitchen, new appliances - dishwasher just installed, updated Baths, freshly painted walls throughout, new energy efficient doors and windows, newly installed carpeting, new washer/dryer combo. The oversized 2 car garage can easily fit two vehicles and allows for plenty of extra storage. Excellent commuter location close to shopping, restaurants, schools, town center, Commuter rail, highways and all major routes. Nothing to do but move-in!
Location
State MA
County Middlesex
Zoning 102
Direction Route 126 to Spyglass Hill Drive to Trailside Way
Rooms
Primary Bedroom Level First
Dining Room Flooring - Wall to Wall Carpet, Exterior Access, Open Floorplan, Recessed Lighting, Slider, Lighting - Pendant
Kitchen Flooring - Stone/Ceramic Tile, Countertops - Stone/Granite/Solid, Breakfast Bar / Nook, Open Floorplan, Recessed Lighting, Stainless Steel Appliances
Interior
Heating Forced Air, Natural Gas
Cooling Central Air
Flooring Tile, Carpet, Marble
Appliance Range, Oven, Dishwasher, Disposal, Microwave, Refrigerator, Washer, Dryer, Washer/Dryer, Instant Hot Water, Electric Water Heater, Utility Connections for Gas Range, Utility Connections for Electric Dryer
Laundry In Unit, Washer Hookup
Exterior
Garage Spaces 2.0
Community Features Public Transportation, Shopping, House of Worship, University
Utilities Available for Gas Range, for Electric Dryer, Washer Hookup
Roof Type Shingle
Total Parking Spaces 2
Garage Yes
Building
Story 1
Sewer Public Sewer
Water Public
Schools
Elementary Schools Ashland Elem
Middle Schools Ashland Middle
High Schools Ashland High
Others
Pets Allowed Yes
Acceptable Financing Contract
Listing Terms Contract
Read Less
Bought with Arif Askerov • Homes-R-Us Realty of MA, Inc.



