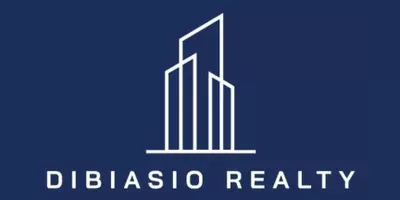For more information regarding the value of a property, please contact us for a free consultation.
47 Duston Dr Methuen, MA 01844
Want to know what your home might be worth? Contact us for a FREE valuation!

Our team is ready to help you sell your home for the highest possible price ASAP
Key Details
Sold Price $510,000
Property Type Single Family Home
Sub Type Single Family Residence
Listing Status Sold
Purchase Type For Sale
Square Footage 1,920 sqft
Price per Sqft $265
MLS Listing ID 72867366
Sold Date 09/24/21
Bedrooms 3
Full Baths 2
HOA Y/N false
Year Built 1963
Annual Tax Amount $4,701
Tax Year 2021
Lot Size 9,583 Sqft
Acres 0.22
Property Sub-Type Single Family Residence
Property Description
BACK ON THE MARKET due to Buyers Financing. Investors take notice, at current rents, this home can easily generate 6% CAP RATE. You'll love coming home to this beautiful and charming split entry home in desirable Methuen neighborhood. First floor boasts hardwood floors, working fireplace, and updated kitchen, plus a BONUS room along with three bedrooms. Hardwood floors continue to the kitchen with updated stainless-steel appliances, island, and quartz. The basement is a charming Inlaw apartment with brand new bathroom and 2 more BONUS rooms currently being used as an office and bedroom. Siding boasts new siding and new electrical box when solar company installed the panels. This home is great for folks desiring to live with extended family, or to rent out the basement while you live on the first floor and have your tenants pay your mortgage. Close to shopping at the Loop and Tuscan Village. OFFERS DUE 8/16/2021 @ 5PM
Location
State MA
County Essex
Zoning RC
Direction Pleasant Valley to Milk Street then right to Duston Drive
Rooms
Basement Full, Finished
Primary Bedroom Level First
Interior
Heating Baseboard, Natural Gas
Cooling Window Unit(s)
Flooring Carpet, Hardwood
Fireplaces Number 2
Appliance Range, Dishwasher, Disposal, Microwave, Refrigerator, Dryer, Gas Water Heater, Tank Water Heater, Utility Connections for Gas Range, Utility Connections for Gas Oven
Exterior
Exterior Feature Rain Gutters, Storage
Garage Spaces 1.0
Community Features Public Transportation, Shopping, Park, Walk/Jog Trails, Golf, Highway Access
Utilities Available for Gas Range, for Gas Oven
Roof Type Shingle
Total Parking Spaces 4
Garage Yes
Building
Foundation Concrete Perimeter
Sewer Public Sewer
Water Public
Schools
Elementary Schools Timony Grammar
High Schools Methuen High
Others
Acceptable Financing Contract
Listing Terms Contract
Read Less
Bought with Fermin Group • Century 21 North East



