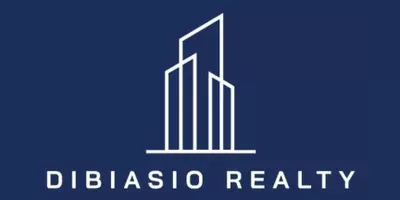For more information regarding the value of a property, please contact us for a free consultation.
20 Concord Street Boston, MA 02129
Want to know what your home might be worth? Contact us for a FREE valuation!

Our team is ready to help you sell your home for the highest possible price ASAP
Key Details
Sold Price $1,810,000
Property Type Single Family Home
Sub Type Single Family Residence
Listing Status Sold
Purchase Type For Sale
Square Footage 2,614 sqft
Price per Sqft $692
MLS Listing ID 72844180
Sold Date 10/29/21
Bedrooms 3
Full Baths 3
Half Baths 1
Year Built 1825
Annual Tax Amount $12,820
Tax Year 2021
Property Sub-Type Single Family Residence
Property Description
OPEN HOUSE CANCELLED! OFFER ACCEPTED! Just steps from Monument Square on a beautiful gas lit street, this expertly designed home with attractive custom finishes and gleaming hardwood floors throughout was completely gutted to the studs and renovated in 2014 by a local premier developer.Very spacious and open floor plan offers 2614sf of well-defined and light filled space for comfortable living and entertaining. Flexible floor plan includes 3 bedrooms, 3.5 custom baths, numerous built-ins and HOME OFFICE/Nursery with exposed beams. Newly renovated chef's kitchen w/quartz counters(2020) and stainless appliances, custom built in bar with wine fridge(2020). Enormous family room or au pair suite w/built-in desks(2020) and full bath.Second floor includes office, two very generous bedrooms w/ recently added custom closets,full bath with tub. Luxurious Top floor primary suite with pumpkin pine floors, carrera marble double vanity, tiled shower and DECK off suite. PARKING at your doorstep!
Location
State MA
County Suffolk
Area Charlestown
Zoning 0102
Direction Monument Square to Concord Street.
Rooms
Family Room Bathroom - Full, Closet/Cabinets - Custom Built, Flooring - Wall to Wall Carpet, Cable Hookup, Recessed Lighting, Closet - Double
Basement Full, Finished, Interior Entry
Primary Bedroom Level Third
Dining Room Closet/Cabinets - Custom Built, Flooring - Hardwood, Exterior Access, Recessed Lighting, Wainscoting, Lighting - Overhead, Crown Molding
Kitchen Closet/Cabinets - Custom Built, Flooring - Hardwood, Countertops - Stone/Granite/Solid, Kitchen Island, Exterior Access, Recessed Lighting, Stainless Steel Appliances, Gas Stove, Lighting - Pendant
Interior
Interior Features Bathroom - Full, Bathroom - Tiled With Shower Stall, Bathroom, Office
Heating Forced Air, Natural Gas
Cooling Central Air
Flooring Tile, Hardwood, Flooring - Hardwood
Fireplaces Number 1
Fireplaces Type Living Room
Appliance Range, Dishwasher, Disposal, Microwave, Refrigerator, Washer, Dryer, Gas Water Heater, Plumbed For Ice Maker, Utility Connections for Gas Range, Utility Connections for Gas Oven
Laundry Flooring - Stone/Ceramic Tile, Second Floor
Exterior
Exterior Feature Balcony, Storage
Community Features Public Transportation, Shopping, Pool, Park, Medical Facility, Laundromat, Highway Access, House of Worship, Marina, Private School, Public School, T-Station
Utilities Available for Gas Range, for Gas Oven, Icemaker Connection
Roof Type Shingle, Rubber
Total Parking Spaces 1
Garage No
Building
Foundation Concrete Perimeter
Sewer Public Sewer
Water Public
Schools
Elementary Schools Bps
Middle Schools Bps
High Schools Bps
Others
Acceptable Financing Contract
Listing Terms Contract
Read Less
Bought with Jamie Gaines • Columbus and Over Group, LLC



