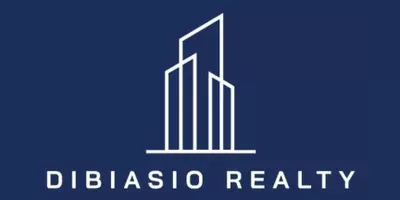For more information regarding the value of a property, please contact us for a free consultation.
39 Adams Street Wilmington, MA 01887
Want to know what your home might be worth? Contact us for a FREE valuation!

Our team is ready to help you sell your home for the highest possible price ASAP
Key Details
Sold Price $610,000
Property Type Single Family Home
Sub Type Single Family Residence
Listing Status Sold
Purchase Type For Sale
Square Footage 1,790 sqft
Price per Sqft $340
MLS Listing ID 72956403
Sold Date 05/05/22
Style Cape
Bedrooms 4
Full Baths 1
HOA Y/N false
Year Built 1955
Annual Tax Amount $5,641
Tax Year 2022
Lot Size 0.290 Acres
Acres 0.29
Property Sub-Type Single Family Residence
Property Description
Picture perfect cape located in a fabulous Town Center location. No need for the school bus as the high school is just mins away as is the Town Common where holiday festivities are held & where parades march on by. Enjoy the July 4th fireworks on the Common & might just be seen from your backyard! This 4 bdrm home has been very well maintained by the long term owners. Sellers have wonderful memories of July 4th gatherings in the large backyard w/ a very large driveway. This home offers a comfortable floor plan welcoming family living & entertaining. Step into the sunny dinrm just off the kitchen. Eat-in-kitchen offers ss appliances & good cabinet/counter space. Step down into the front-to-back famrm highlighted by an inviting FP . There are 2 nicely sized bdrms on the 1st fl and a newly renovated bathroom. 2nd floor offers 2 additional large bdrms. The lower level offers a bonus room with rec lighting and new carpet. This property offers a great way to get into Wilmington
Location
State MA
County Middlesex
Zoning Res
Direction Off Church St (Rt 62)
Rooms
Family Room Flooring - Hardwood, Crown Molding
Basement Full, Partially Finished, Walk-Out Access, Interior Entry
Primary Bedroom Level Second
Dining Room Flooring - Hardwood, Window(s) - Picture, Lighting - Overhead
Kitchen Flooring - Laminate, Deck - Exterior, Stainless Steel Appliances, Lighting - Overhead, Beadboard
Interior
Interior Features Recessed Lighting, Bonus Room
Heating Forced Air, Oil
Cooling Window Unit(s)
Flooring Tile, Carpet, Hardwood, Wood Laminate, Flooring - Wall to Wall Carpet
Fireplaces Number 1
Fireplaces Type Family Room
Appliance Range, Dishwasher, Microwave, Refrigerator, Tank Water Heater, Utility Connections for Electric Range, Utility Connections for Electric Dryer
Laundry In Basement
Exterior
Exterior Feature Storage
Community Features Public Transportation, Shopping, Tennis Court(s), Park, Medical Facility, Laundromat, Highway Access, House of Worship, Public School, T-Station, Sidewalks
Utilities Available for Electric Range, for Electric Dryer
Roof Type Shingle
Total Parking Spaces 9
Garage No
Building
Lot Description Level
Foundation Concrete Perimeter
Sewer Inspection Required for Sale, Private Sewer
Water Public
Architectural Style Cape
Others
Senior Community false
Read Less
Bought with Robin Martyn • Churchill Properties
GET MORE INFORMATION




